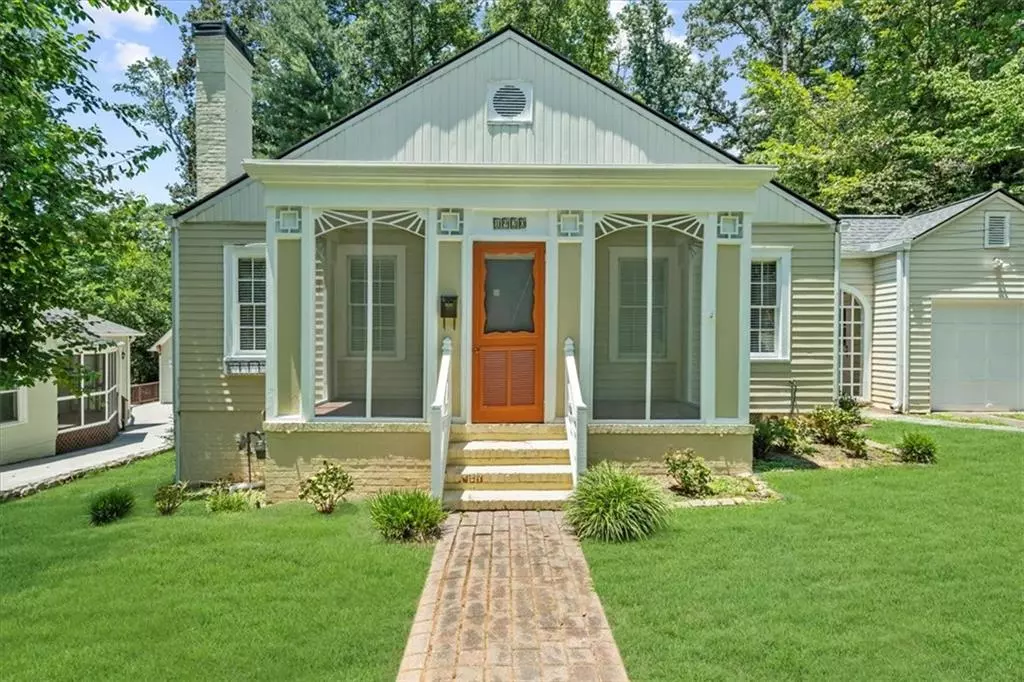
3 Beds
2 Baths
1,291 SqFt
3 Beds
2 Baths
1,291 SqFt
Key Details
Property Type Single Family Home
Sub Type Single Family Residence
Listing Status Active
Purchase Type For Sale
Square Footage 1,291 sqft
Price per Sqft $541
Subdivision Ardmore Park
MLS Listing ID 7422570
Style Cottage,Traditional
Bedrooms 3
Full Baths 2
Construction Status Resale
HOA Y/N No
Originating Board First Multiple Listing Service
Year Built 1940
Annual Tax Amount $10,839
Tax Year 2023
Lot Size 0.353 Acres
Acres 0.3534
Property Description
Step inside to experience a thoughtfully designed interior featuring NEWLY REFINISHED hardwood flooring; perfect for easy maintenance and elegance. The living space is enhanced by recessed lighting, ceiling fans, and a cozy gas fireplace, creating a warm and inviting atmosphere. The bathrooms are equipped with both a tub and shower, offering versatility for daily routines. Central air conditioning ensures comfort year-round, a true luxury during Atlanta's hot summers. The kitchen is a chef’s dream with stainless steel appliances, making meal preparation a delight. Outside, enjoy a rocking chair, screened in front porch, ideal for morning coffee or an evening glass of wine. The walkable community places shops and restaurants within easy reach, adding to the convenience of this delightful neighborhood.
Living in the Ardmore Park neighborhood of Atlanta means embracing a vibrant, dynamic community filled with notable landmarks and amenities. The area is known for its walkability, making it easy to enjoy nearby parks, NW BELTLINE, cafes, and boutiques. Ardmore Park itself is a gem, offering green spaces and trails for leisurely strolls or weekend picnics. With its proximity to major city attractions and a warm, welcoming community vibe, Ardmore Park is the perfect place to call home. Don't miss your chance to see this beautiful property—schedule a tour today and experience all that 1920 Ardmore Road has to offer before it's too late!
Location
State GA
County Fulton
Lake Name None
Rooms
Bedroom Description Double Master Bedroom,Master on Main
Other Rooms Pergola
Basement Crawl Space
Main Level Bedrooms 3
Dining Room Separate Dining Room
Interior
Interior Features Crown Molding, High Speed Internet, His and Hers Closets, Recessed Lighting
Heating Central, Forced Air, Natural Gas
Cooling Ceiling Fan(s), Central Air, Electric
Flooring Ceramic Tile, Hardwood
Fireplaces Number 1
Fireplaces Type Family Room, Gas Log, Gas Starter, Stone
Window Features Wood Frames
Appliance Dishwasher, Gas Range, Gas Water Heater, Microwave, Refrigerator
Laundry Electric Dryer Hookup, In Garage
Exterior
Exterior Feature Awning(s), Courtyard, Private Entrance, Private Yard
Garage Attached, Garage, Garage Faces Front, Kitchen Level, Level Driveway
Garage Spaces 1.0
Fence None
Pool None
Community Features Dog Park, Near Beltline, Near Trails/Greenway, Park, Playground, Street Lights
Utilities Available Cable Available, Electricity Available, Natural Gas Available, Sewer Available, Water Available
Waterfront Description None
View Other
Roof Type Composition,Shingle
Street Surface Paved
Accessibility None
Handicap Access None
Porch Breezeway, Front Porch, Patio, Screened
Private Pool false
Building
Lot Description Back Yard, Landscaped, Private, Wooded
Story One
Foundation Brick/Mortar, Combination
Sewer Public Sewer
Water Public
Architectural Style Cottage, Traditional
Level or Stories One
Structure Type HardiPlank Type
New Construction No
Construction Status Resale
Schools
Elementary Schools E. Rivers
Middle Schools Willis A. Sutton
High Schools North Atlanta
Others
Senior Community no
Restrictions false
Tax ID 17 014600060052
Acceptable Financing Cash, Conventional, VA Loan
Listing Terms Cash, Conventional, VA Loan
Special Listing Condition None


Making real estate simply, fun and stress-free.







