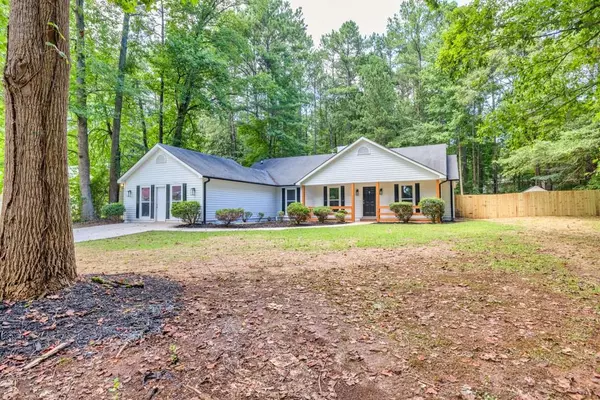
3 Beds
2 Baths
2,033 SqFt
3 Beds
2 Baths
2,033 SqFt
Key Details
Property Type Single Family Home
Sub Type Single Family Residence
Listing Status Active
Purchase Type For Sale
Square Footage 2,033 sqft
Price per Sqft $147
Subdivision Elon Farm
MLS Listing ID 7421347
Style Ranch
Bedrooms 3
Full Baths 2
Construction Status Updated/Remodeled
HOA Y/N No
Originating Board First Multiple Listing Service
Year Built 1986
Annual Tax Amount $3,105
Tax Year 2023
Lot Size 0.310 Acres
Acres 0.3099
Property Description
Discover the perfect blend of modern upgrades and classic charm in this stunning 3-bedroom, 2-bathroom home located in the community of Jonesboro. This beautifully remodeled home offers 2,033 sq. ft. of thoughtfully designed living space, ready for you to move in and enjoy.
As you step inside, you’ll be greeted by an open-concept living area with brand new laminate floors and abundant natural light. The stylish, fully renovated kitchen features stainless steel appliances, and ample cabinet space, making it a fully functional.
The spacious master bedroom features a luxurious en-suite bathroom with a modern vanity and a walk-in shower. Two additional well-appointed bedrooms and a beautifully complety remodeled second bathroom.
Outside, you’ll find a large, private backyard perfect for entertaining or relaxing. Additional updates include skylight windows, with a shed in the backyard, and brand new water heater
Located just minutes from downtown Jonesboro, this home offers easy access to local schools, parks, shopping, and dining. Enjoy the best of suburban living with all the amenities you need close at hand.
Don’t miss your chance to own this incredible home! Schedule a viewing today and experience all that this Jonesboro gem has to offer.
Location
State GA
County Clayton
Lake Name None
Rooms
Bedroom Description Other
Other Rooms Shed(s)
Basement None
Main Level Bedrooms 3
Dining Room Other
Interior
Interior Features Double Vanity, Other
Heating Central
Cooling Central Air
Flooring Carpet, Laminate
Fireplaces Number 1
Fireplaces Type Brick, Living Room
Window Features None
Appliance Dishwasher, Electric Cooktop, Electric Oven, Electric Range, Electric Water Heater
Laundry Laundry Room, Main Level
Exterior
Exterior Feature Rain Gutters
Garage Driveway
Fence Fenced, Wood
Pool None
Community Features None
Utilities Available Electricity Available, Water Available
Waterfront Description None
View Trees/Woods
Roof Type Composition
Street Surface Asphalt
Accessibility None
Handicap Access None
Porch Front Porch, Patio
Private Pool false
Building
Lot Description Back Yard
Story One
Foundation Slab
Sewer Public Sewer
Water Public
Architectural Style Ranch
Level or Stories One
Structure Type Vinyl Siding
New Construction No
Construction Status Updated/Remodeled
Schools
Elementary Schools Pointe South
Middle Schools Pointe South
High Schools Mundys Mill
Others
Senior Community no
Restrictions false
Tax ID 05247A A042
Special Listing Condition None


Making real estate simply, fun and stress-free.







