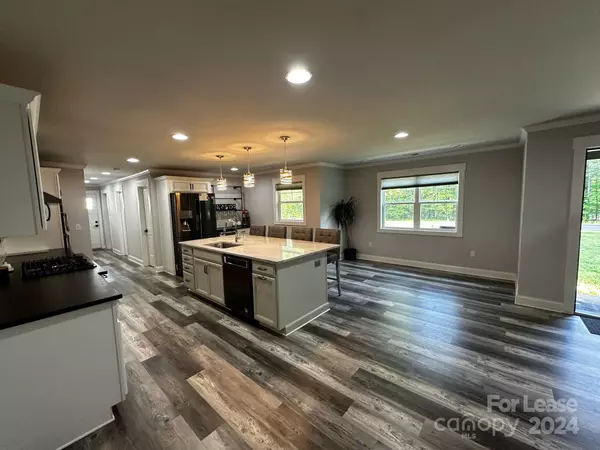
3 Beds
3 Baths
1,672 SqFt
3 Beds
3 Baths
1,672 SqFt
Key Details
Property Type Single Family Home
Sub Type Single Family Residence
Listing Status Active
Purchase Type For Rent
Square Footage 1,672 sqft
Subdivision Holiday Harbor
MLS Listing ID 4132576
Bedrooms 3
Full Baths 2
Half Baths 1
Abv Grd Liv Area 1,672
Year Built 2000
Lot Size 0.460 Acres
Acres 0.46
Property Description
Location
State NC
County Iredell
Zoning RR
Rooms
Main Level Bedrooms 3
Main Level Living Room
Main Level Primary Bedroom
Main Level Kitchen
Main Level Bedroom(s)
Main Level Bedroom(s)
Main Level Bathroom-Full
Main Level Bathroom-Full
Main Level Bathroom-Half
Main Level Laundry
Interior
Interior Features Kitchen Island, Open Floorplan, Pantry, Walk-In Closet(s), Walk-In Pantry
Heating Heat Pump
Cooling Central Air, Heat Pump
Furnishings Unfurnished
Fireplace false
Appliance Bar Fridge, Dishwasher, Gas Cooktop, Gas Oven, Microwave, Refrigerator
Exterior
Fence Back Yard, Fenced, Privacy
Roof Type Shingle
Garage false
Building
Foundation Crawl Space
Sewer Septic Installed
Water Well
Level or Stories One
Schools
Elementary Schools Woodland Heights
Middle Schools Brawley
High Schools Lake Norman
Others
Senior Community false

Making real estate simply, fun and stress-free.







