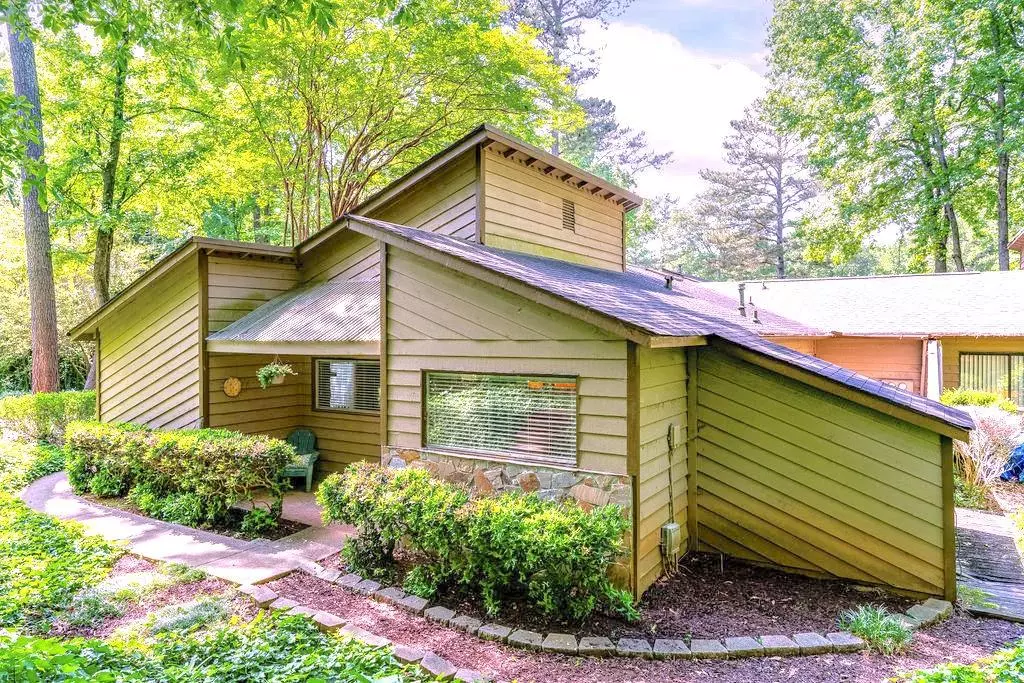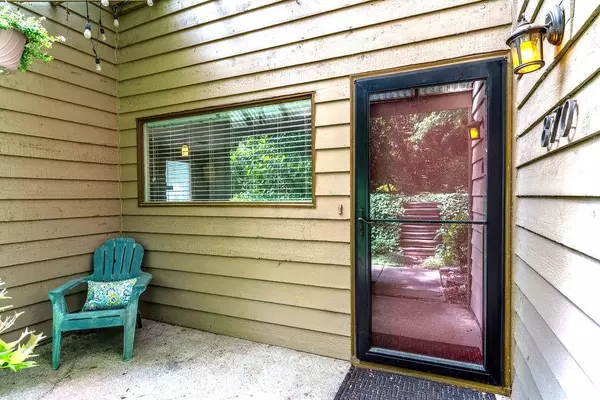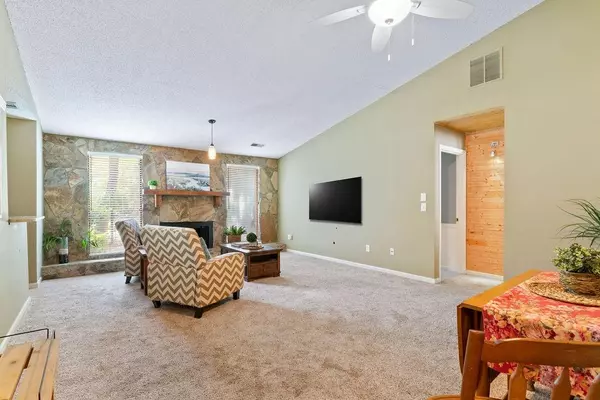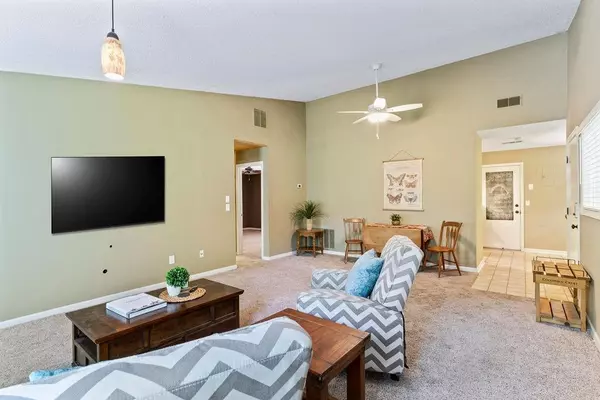
2 Beds
2.5 Baths
1,464 SqFt
2 Beds
2.5 Baths
1,464 SqFt
Key Details
Property Type Condo
Sub Type Condominium
Listing Status Active
Purchase Type For Sale
Square Footage 1,464 sqft
Price per Sqft $184
Subdivision Bonnie Glen
MLS Listing ID 7388452
Style Cabin,Country,Garden (1 Level)
Bedrooms 2
Full Baths 2
Half Baths 1
Construction Status Resale
HOA Fees $389
HOA Y/N Yes
Originating Board First Multiple Listing Service
Year Built 1980
Annual Tax Amount $1,794
Tax Year 2023
Lot Size 5,375 Sqft
Acres 0.1234
Property Description
Location
State GA
County Cobb
Lake Name None
Rooms
Bedroom Description Double Master Bedroom,Master on Main
Other Rooms None
Basement None
Main Level Bedrooms 2
Dining Room Great Room, Open Concept
Interior
Interior Features His and Hers Closets, Walk-In Closet(s), Wet Bar
Heating Central, Forced Air, Natural Gas
Cooling Ceiling Fan(s), Central Air, Gas
Flooring Carpet, Ceramic Tile
Fireplaces Number 1
Fireplaces Type Gas Starter
Window Features Aluminum Frames,Skylight(s)
Appliance Dishwasher, Dryer, Gas Range, Refrigerator, Washer
Laundry In Kitchen, Main Level
Exterior
Exterior Feature Awning(s)
Garage Parking Lot
Fence None
Pool None
Community Features Pool, Tennis Court(s)
Utilities Available Cable Available, Electricity Available, Natural Gas Available, Sewer Available, Underground Utilities, Water Available
Waterfront Description None
View Trees/Woods
Roof Type Composition
Street Surface Asphalt
Accessibility None
Handicap Access None
Porch Covered, Front Porch, Patio
Private Pool false
Building
Lot Description Private
Story One
Foundation Slab
Sewer Public Sewer
Water Public
Architectural Style Cabin, Country, Garden (1 Level)
Level or Stories One
Structure Type Wood Siding
New Construction No
Construction Status Resale
Schools
Elementary Schools Sedalia Park
Middle Schools East Cobb
High Schools Wheeler
Others
HOA Fee Include Maintenance Grounds,Maintenance Structure,Reserve Fund,Swim,Termite,Trash
Senior Community no
Restrictions true
Tax ID 17079500500
Ownership Condominium
Acceptable Financing Cash, Conventional
Listing Terms Cash, Conventional
Financing no
Special Listing Condition None


Making real estate simply, fun and stress-free.







