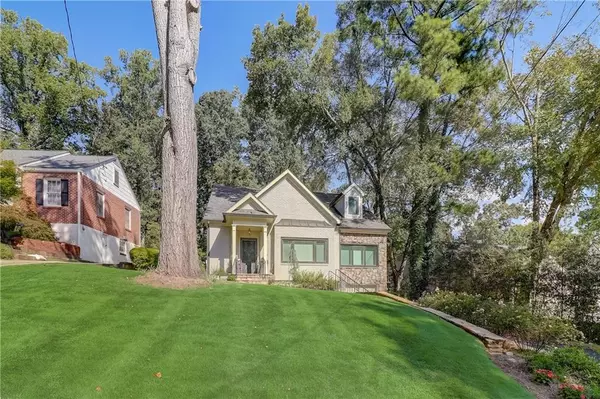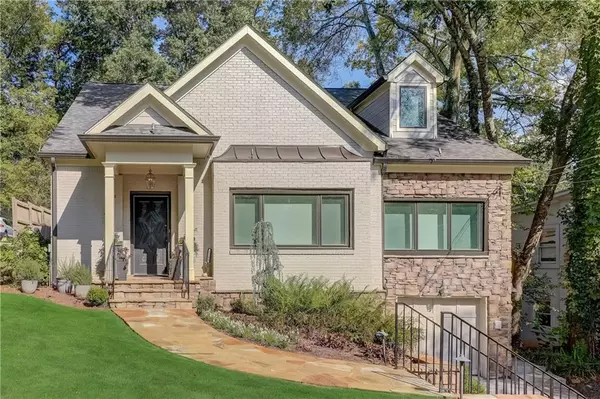
5 Beds
4.5 Baths
3,300 SqFt
5 Beds
4.5 Baths
3,300 SqFt
Key Details
Property Type Single Family Home
Sub Type Single Family Residence
Listing Status Pending
Purchase Type For Sale
Square Footage 3,300 sqft
Price per Sqft $514
Subdivision Morningside
MLS Listing ID 7365153
Style Contemporary,Modern
Bedrooms 5
Full Baths 4
Half Baths 1
Construction Status Updated/Remodeled
HOA Y/N No
Originating Board First Multiple Listing Service
Year Built 1940
Annual Tax Amount $11,127
Tax Year 2022
Lot Size 0.322 Acres
Acres 0.322
Property Description
Location
State GA
County Fulton
Lake Name None
Rooms
Bedroom Description Master on Main,Roommate Floor Plan
Other Rooms Shed(s)
Basement Daylight, Exterior Entry, Interior Entry, Partial, Unfinished
Main Level Bedrooms 2
Dining Room Dining L, Open Concept
Interior
Interior Features Double Vanity, High Ceilings 9 ft Lower, High Ceilings 9 ft Main, High Ceilings 9 ft Upper, High Speed Internet, Walk-In Closet(s)
Heating Central
Cooling Central Air, Electric Air Filter
Flooring Ceramic Tile, Hardwood
Fireplaces Type None
Window Features Double Pane Windows,Insulated Windows
Appliance Dishwasher, Disposal, Double Oven, Dryer, Electric Cooktop, Electric Oven, Electric Water Heater, Microwave, Refrigerator, Tankless Water Heater, Washer
Laundry In Basement, In Garage
Exterior
Exterior Feature Lighting, Private Entrance, Private Yard, Storage
Garage Attached, Drive Under Main Level, Driveway, Garage, Garage Door Opener, Level Driveway
Garage Spaces 1.0
Fence Back Yard, Fenced, Privacy
Pool Heated, In Ground, Private, Salt Water
Community Features Near Beltline, Near Schools, Near Shopping, Park, Restaurant, Street Lights
Utilities Available Cable Available, Electricity Available, Natural Gas Available, Phone Available, Sewer Available, Underground Utilities, Water Available
Waterfront Description None
View Pool
Roof Type Composition
Street Surface Asphalt
Accessibility None
Handicap Access None
Porch Deck, Patio, Rear Porch, Screened
Total Parking Spaces 4
Private Pool true
Building
Lot Description Back Yard, Front Yard, Landscaped, Private, Sloped, Sprinklers In Front
Story Two
Foundation Brick/Mortar, Pillar/Post/Pier
Sewer Public Sewer
Water Public
Architectural Style Contemporary, Modern
Level or Stories Two
Structure Type Brick 4 Sides,Stone
New Construction No
Construction Status Updated/Remodeled
Schools
Elementary Schools Virginia-Highland
Middle Schools David T Howard
High Schools Midtown
Others
Senior Community no
Restrictions false
Tax ID 17 005200050253
Ownership Fee Simple
Financing no
Special Listing Condition None


Making real estate simply, fun and stress-free.







